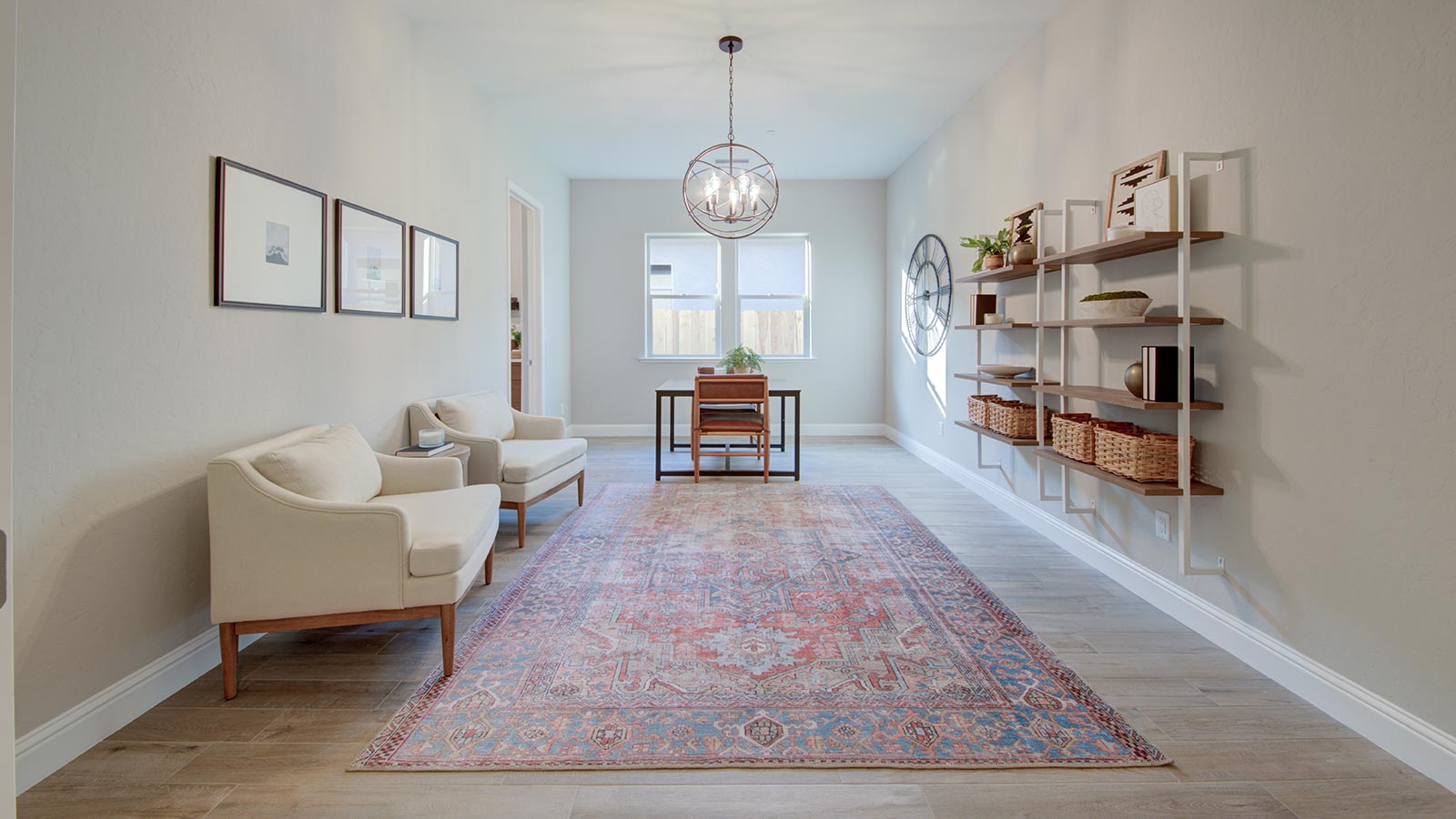The
Benton
Traditional Series
4 Beds ·
3.5 Baths ·
3,500 -
0
ft² ·
3 Car Garage
The
Benton
4 Beds ·
3.5 Baths ·
3 Garages ·
3,500 ft² -
0 ft²
One Story
Play Video
Overview
The Benton offers expansive luxury with a grand hallway leading from the entry of the home to the massive great room. With up to 5 bedrooms and 4 bedrooms available in this floor plan, the Benton checks all the boxes for a growing family or those who are looking to entertain. Need a home office? The formal dining space can be easily transitioned to a home office with double doors. And the best part - owners will love how the living space in this home extends to the outdoors with nearly 500 sq. ft. of covered patio space off the great room!
3,500 -
0 ft² of indoor living space +
431 -
489 ft² of outdoor entertaining space* =
3,927 -
3,985 ft² of luxury.
*OUTDOOR ENTERTAINING SPACE REFERS TO PATIOS AND COURTYARDS.
Virtual Tour
Interactive Floor Plan
One Story

